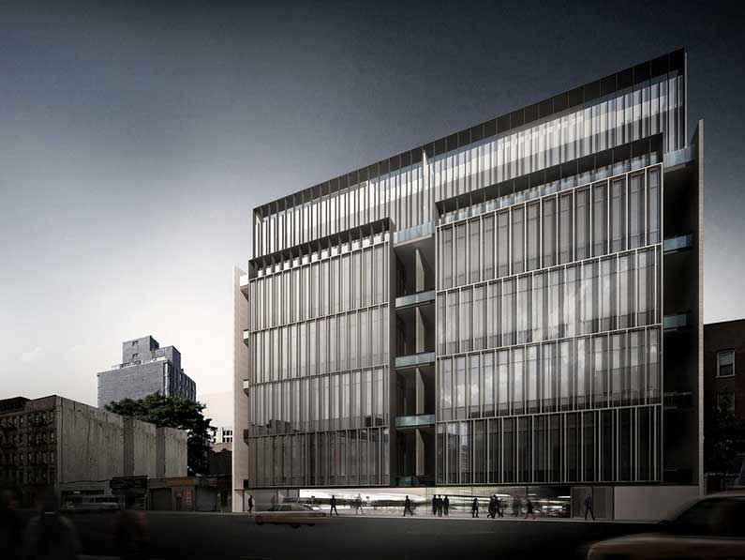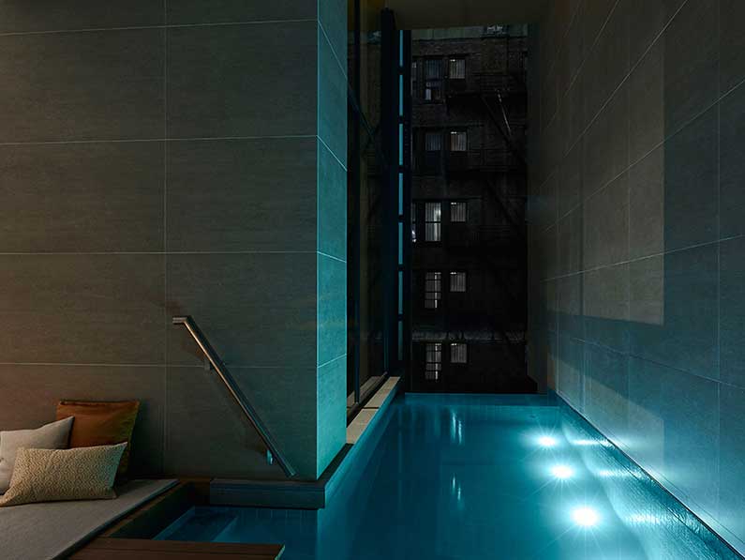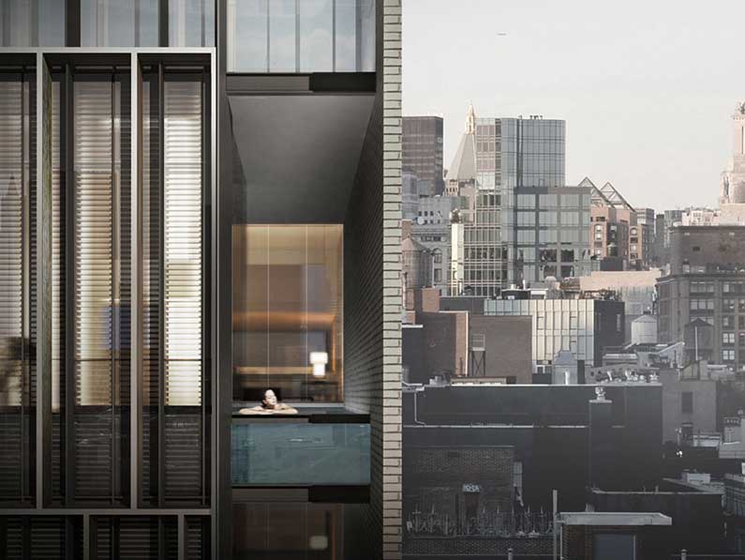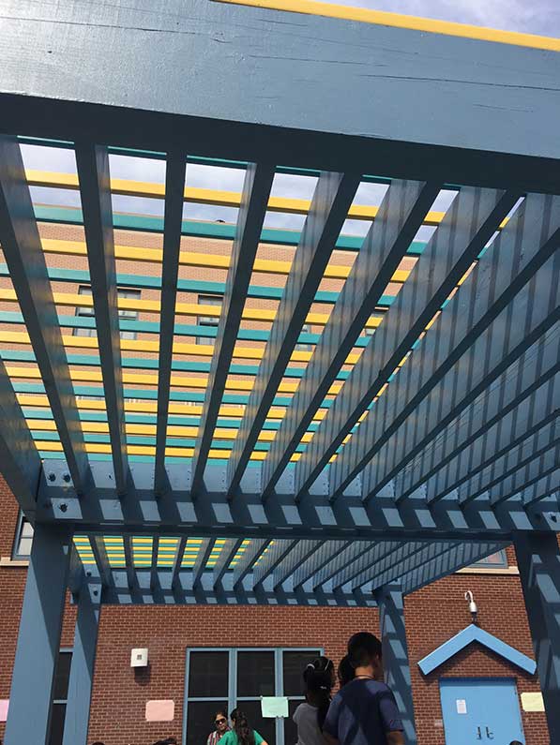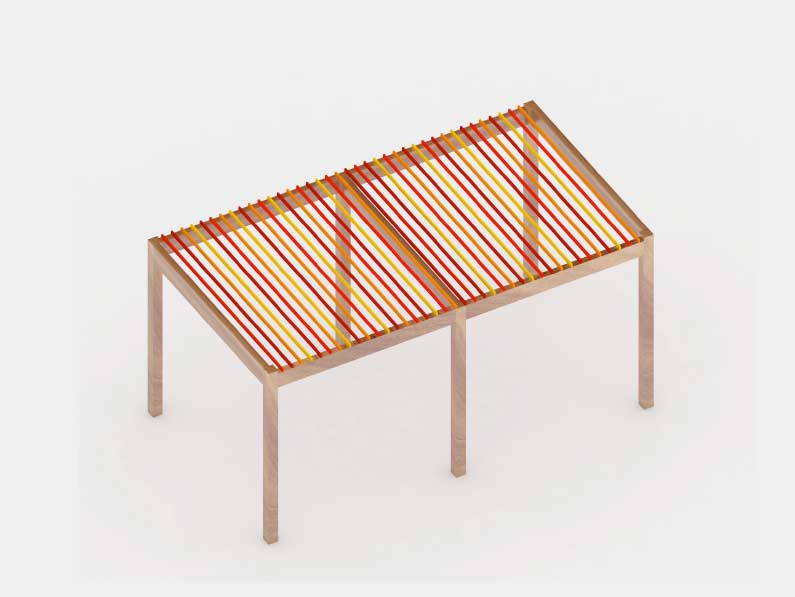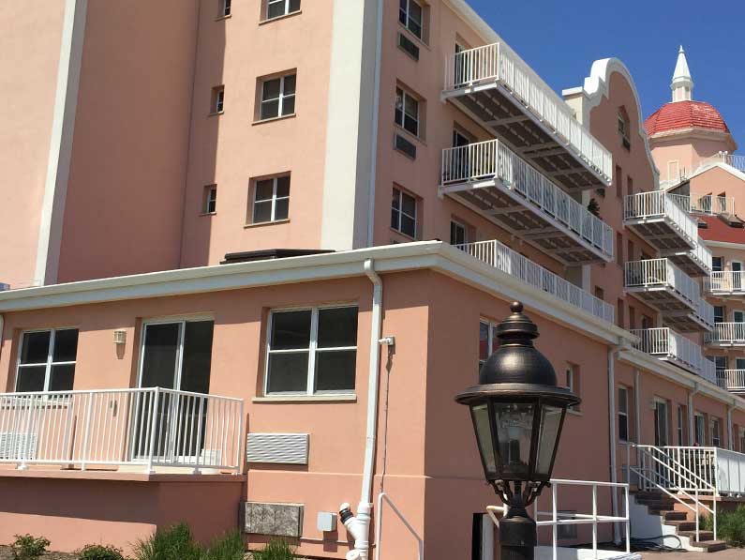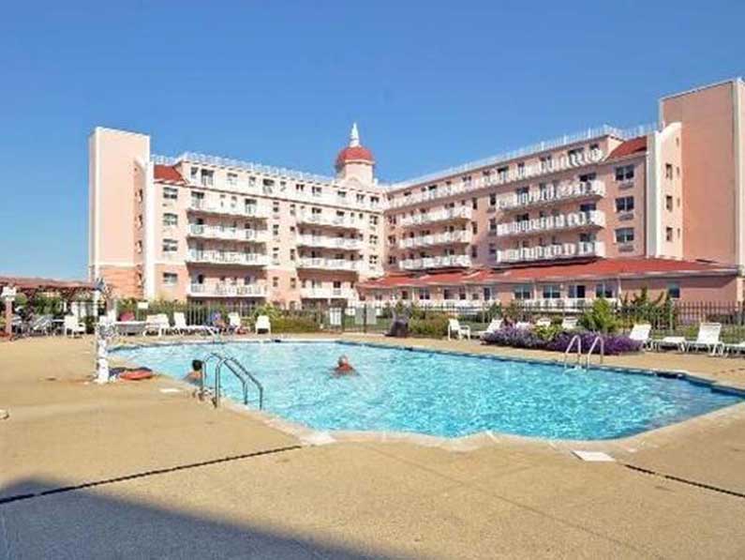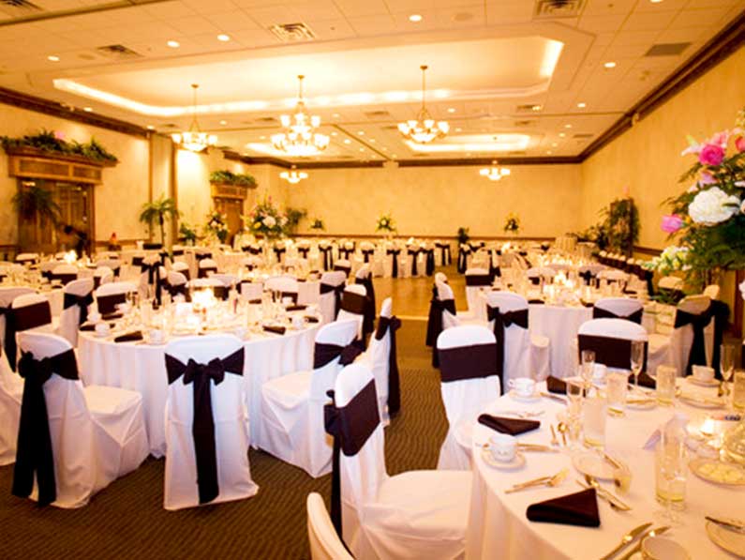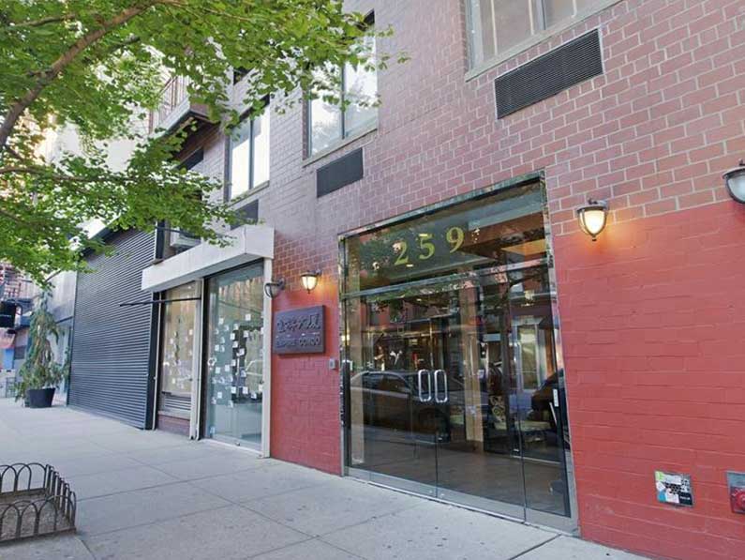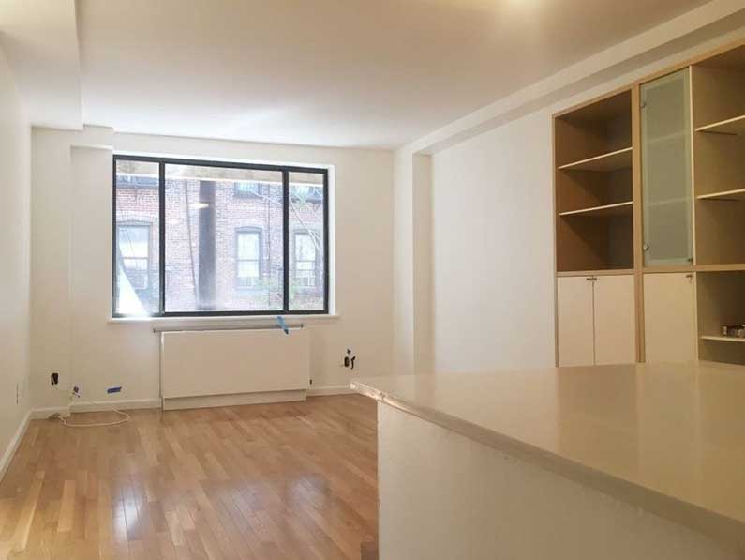388 State Street

Project Description
This project is the gut renovation and alteration of a 3-story brick townhouse building with a 1-story addition and cellar located in the Boerum Hill neighborhood of Brooklyn. The structure consists of wood floors and masonry bearing walls supported on reinforced concrete retrofitted rubble wall foundations.
CLIENT:
Private Residence
ARCHITECT:
Studio Tractor
SIZE:
3,100 SF
PHOTO/RENDERING CREDIT:
Studio Tractor
STATUS:
Completed
