Grace Hill House
Client: Private Residence
Architect: Multiplicities
Size: 3,000 SF – 5,000 SF
Status: Completed
This project is the gut renovation of the existing 1820s guesthouse and the addition of a new semi-olympic sized lap pool. The structure consists of a wooden structure including roof trusses. The pool is a concrete structure cantilevered off of the surrounding landscape.
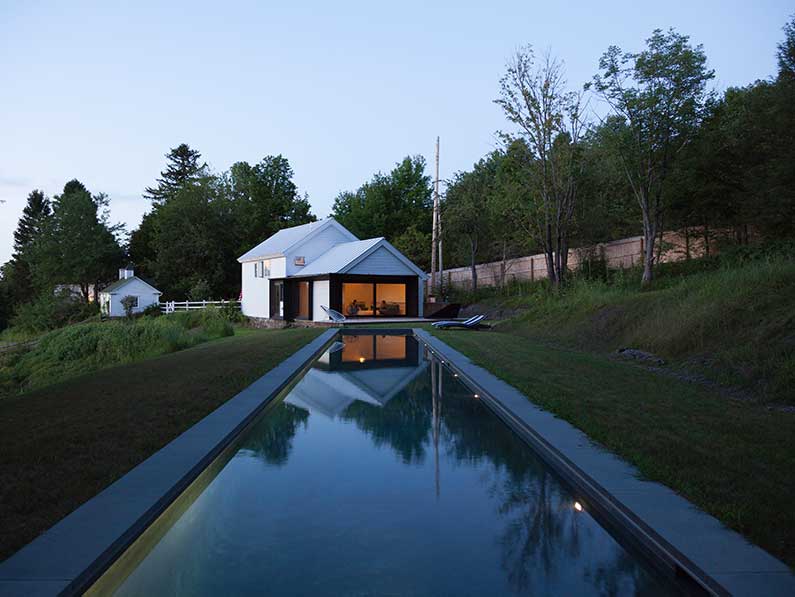
Photo/Rendering Credit: Multiplicities
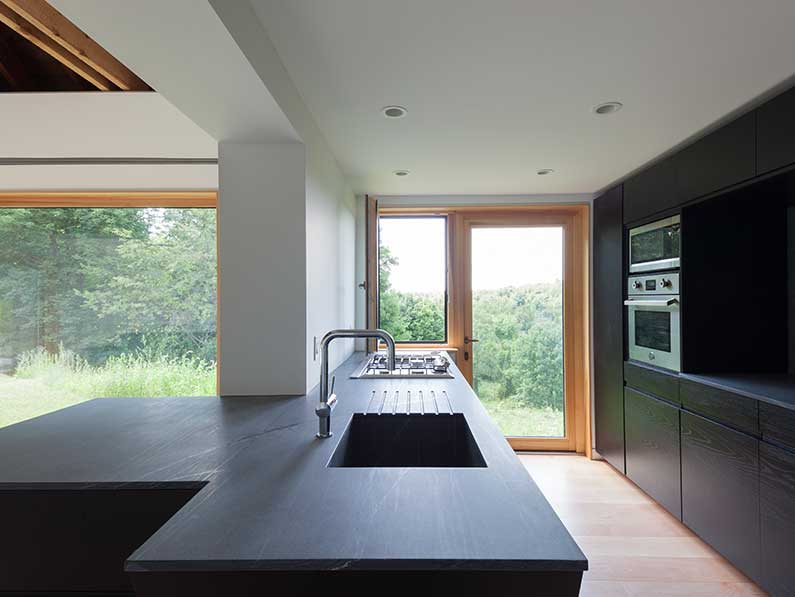
Photo/Rendering Credit: Multiplicities
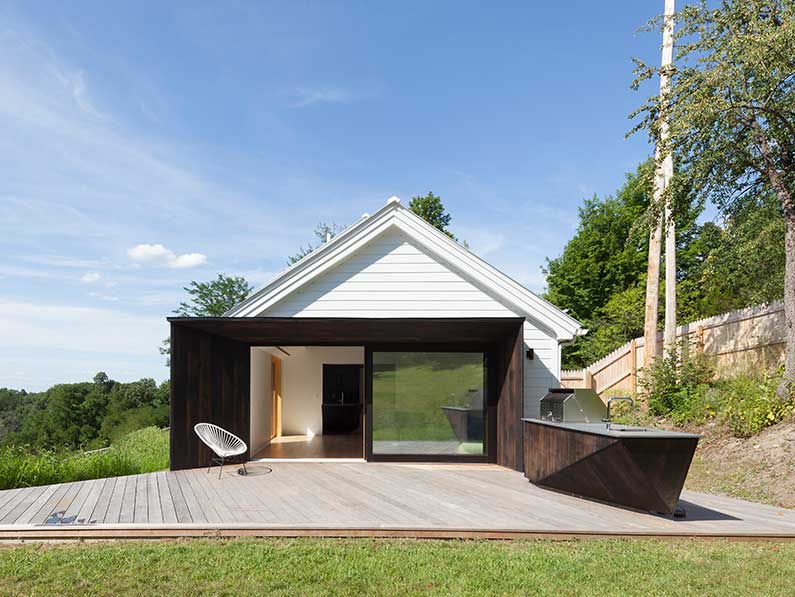
Photo/Rendering Credit: Multiplicities
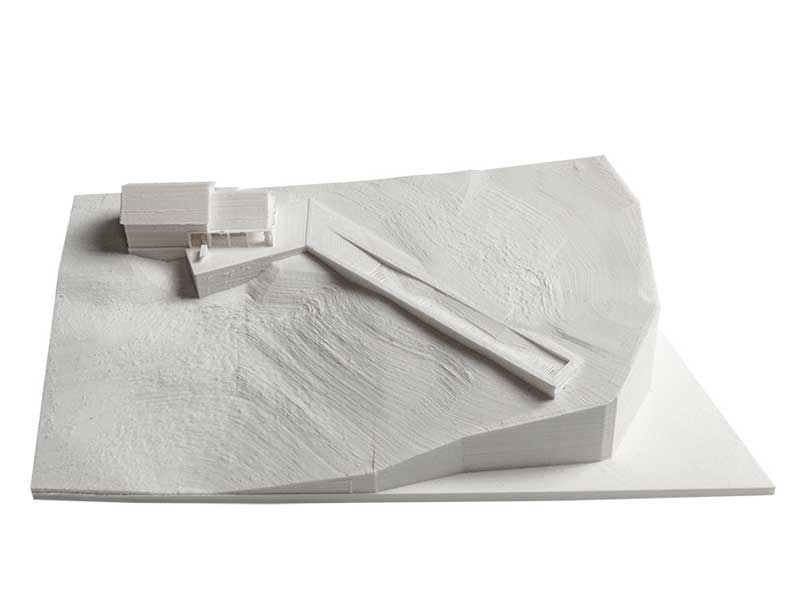
Photo/Rendering Credit: Multiplicities
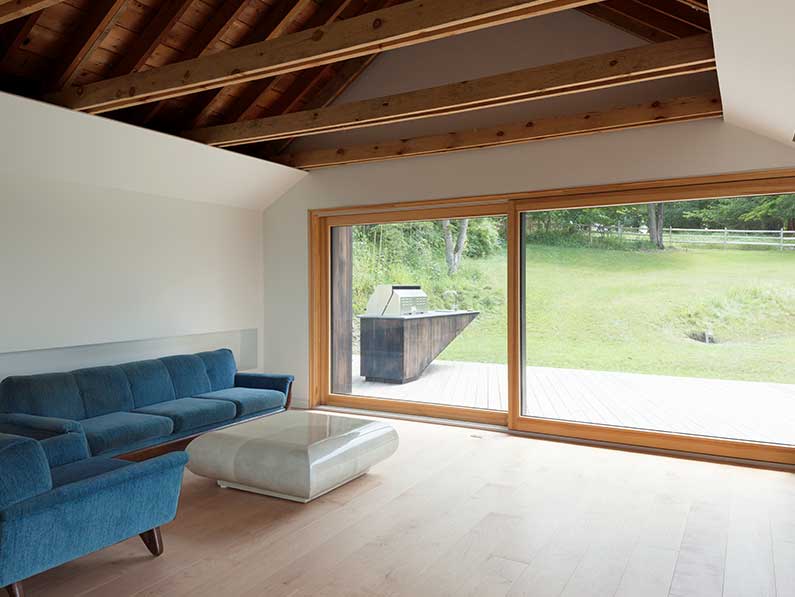
Photo/Rendering Credit: Multiplicities