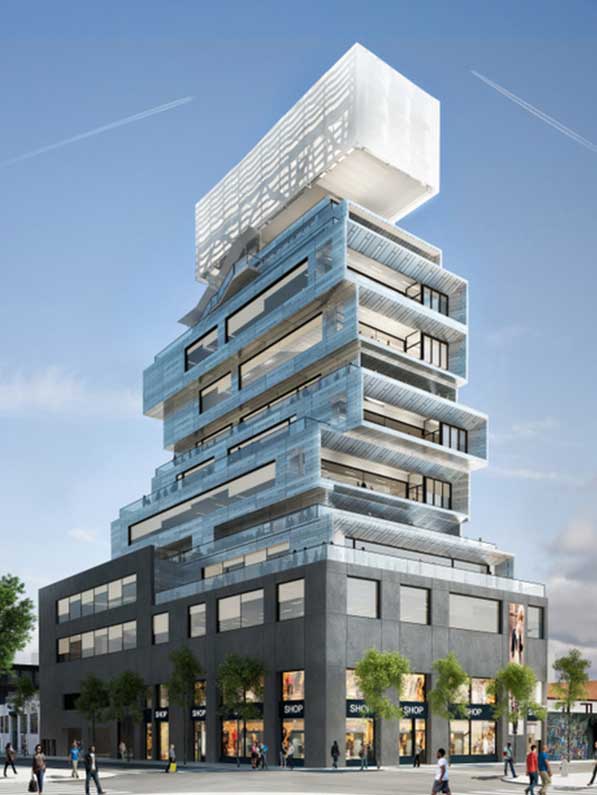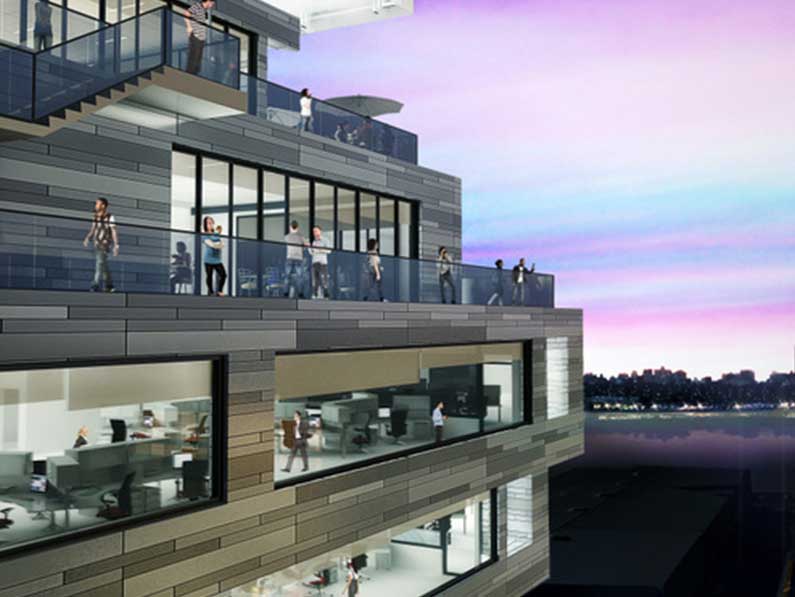86 North 11th Street
Client: Cayuga Capital Management LLC
Architect: Hustvedt Cutler Architects
Size: 100,000 SF
Status: In Progress
This is a 9-story commercial building. The main structural system of the building consists of cast in place concrete flat slabs, columns and shear walls. The top floors feature large balconies on two sides of the building supported on cantilevered beams. The building also features two below ground parking levels.

Photo/Rendering Credit: Cycle Architecture + Planning

Photo/Rendering Credit: Cycle Architecture + Planning

Photo/Rendering Credit: Cycle Architecture + Planning